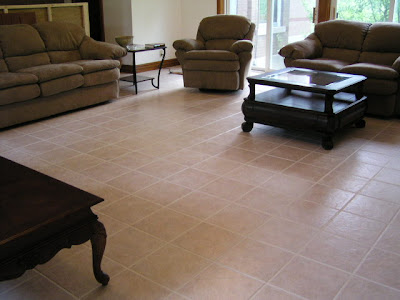 This house was built in 1891 and has only had 4 owners in all of those years. It is included in the Historic Walking Tour of homes in Denison. It has been beautifully maintained and updated. Original oak woodwork with hardwood floors. It shows the workmanship of a day gone by that you will not find in a newer home.
This house was built in 1891 and has only had 4 owners in all of those years. It is included in the Historic Walking Tour of homes in Denison. It has been beautifully maintained and updated. Original oak woodwork with hardwood floors. It shows the workmanship of a day gone by that you will not find in a newer home.
Tuesday, August 19, 2008
Queen Anne Victorian Home for Sale
 This house was built in 1891 and has only had 4 owners in all of those years. It is included in the Historic Walking Tour of homes in Denison. It has been beautifully maintained and updated. Original oak woodwork with hardwood floors. It shows the workmanship of a day gone by that you will not find in a newer home.
This house was built in 1891 and has only had 4 owners in all of those years. It is included in the Historic Walking Tour of homes in Denison. It has been beautifully maintained and updated. Original oak woodwork with hardwood floors. It shows the workmanship of a day gone by that you will not find in a newer home.
Labels:
" House Tour,
"Home for Sale,
Bed and Breakfast,
Queen Anne
Monday, August 18, 2008
Beautiful Back Yard



This home has a beautiful, fenced private backyard. It sits on a large double lot, and has many fruit trees (apple and pear) as well as raspberry bushes, asparagus, and rhubarb. Many flowering shrubs and lilac bushes, as well as stately old trees. The backyard may be accessed from the walk-out basement, back porch, or the sunroom which opens out onto a large deck and gazeblo.
The Sunroom is the Perfect Entertainment Family Room








The Sunroom is a fully functional 4-seasons room with its own gas fireplace heater. Six hundred square feet with room for all your "toys." The room is fully equipped for modern technology with a home entertainment system, surround sound speakers, and projection TV. It has a wet bar with JennAire grille. 1/2 bath. Beautiful handmade woodwork to match the age of the rest of the house with oak crown moulding, carside paneling, and tile floor. Two sets of large sliding glass patio doors open to large deck and gazebo.
Sunroom addition added 2003



In 2003 a beautiful 600 square foot Sunroom was added to the house. Great care was taken in the design to maintain the flow and symmetry of the original house. It was given the attention to craftsmanship and detail that characterizes the rest of the house. It offers the balance the house needed, as well as making a wonderful year round family room, complete with surround sound home theater, wet bar and 1/2 bath. The sunroom has two sets of sliding glass patio doors that open out to the deck and gazebo.
Sunday, August 17, 2008
Sunday, August 3, 2008
4th Bedroom
 The 4th bedroom is somewhat smaller than the other three, but is an average sized bedroom by normal standards. It was originally the "maid's room" and is positioned by the back stairs that lead to the kitchen! This room has not been refinished, and has original wallpaper! More pictures are available upon request. It is pretty much wall to wall books right now, as it is being used as an office.
The 4th bedroom is somewhat smaller than the other three, but is an average sized bedroom by normal standards. It was originally the "maid's room" and is positioned by the back stairs that lead to the kitchen! This room has not been refinished, and has original wallpaper! More pictures are available upon request. It is pretty much wall to wall books right now, as it is being used as an office.Sunday, July 20, 2008
Large Eat In Kitchen With Oak Cabinets
Large Living Room Features Hardwood Floors, Bay Windows and beautiful woodwork
Parlor
Cheerful Old Fashioned Pantry
Saturday, July 19, 2008
Master Bedroom
4 Bedrooms upstairs



Three of the bedroom's are very large! The smaller bedroom (formerly the "maid's room") is an average sized bedroom. Hardwood floors through the entire upstairs, all original woodwook, which is gorgeous! This bedroom has a large walkin closet with shelves that go up to the ceiling for lots of storage!
Subscribe to:
Comments (Atom)
































